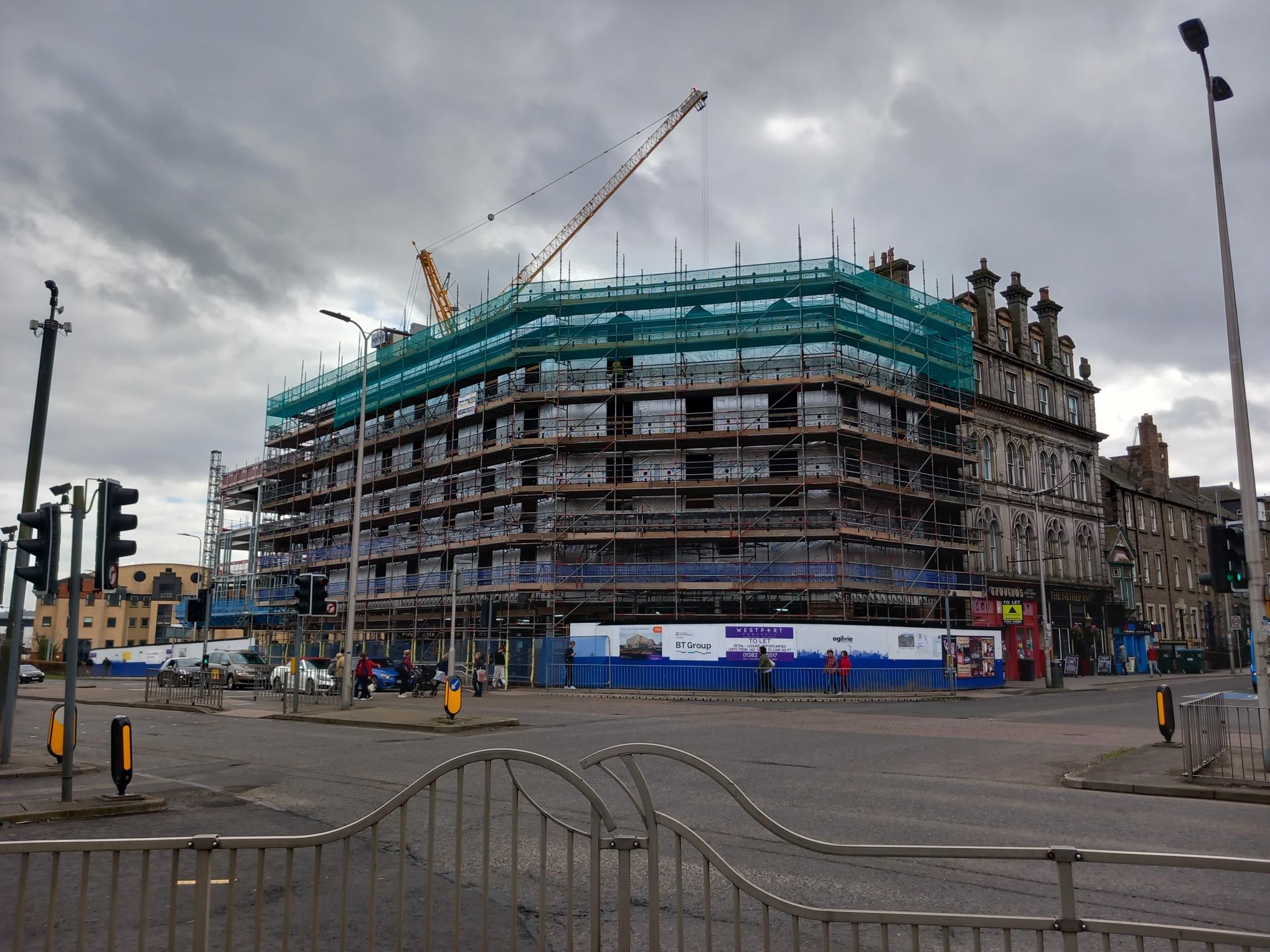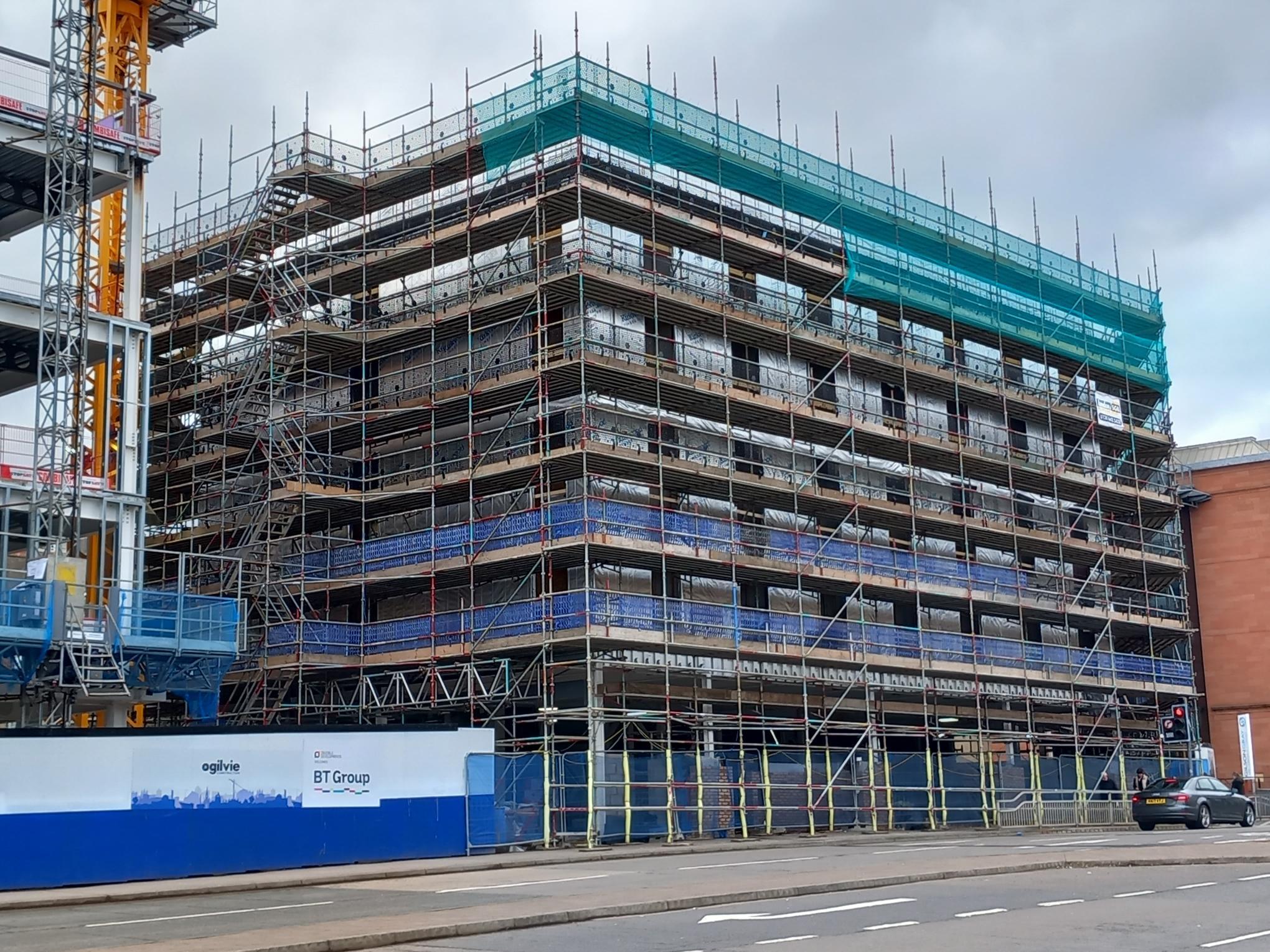Project background
The city of Dundee is currently in the process of a 30-year regeneration masterplan, which is said to be the UK’s third largest regeneration scheme and one of Europe’s most comprehensive waterfront projects.
As part of an extensive project to regenerate a brownfield site in Dundee, Ogilvie Construction has led the transformation of this vacant plot into 55 student studios designed by Haus Collective, with a ground floor retail and office space.

How Kirkwood Timber Frame supported the project
Design coordination
From the outset it was important to understand the scope of the project to ensure we could manufacture high quality timber frame that balanced the structural design with the aesthetics of the architect's site-specific design requirements.
This involved working closely to the architect’s design, as well as the mechanical and electrical engineers’ design to ensure key services were considered throughout the timber frame design.
A key consideration made in the design phase was supplying steel that could support the timber frame structure whilst being consistent with the steel used on ground floor retail units. This required close collaboration with the steel contractor working on the lower level to ensure the steel we supplied would tie in. Overall, Kirkwood Timber Frame supplied and installed the timber frame structure - including external and internal load bearing wall panels, I-joist floors and roof, steel to support timber frame structure, party walls and parapet panels, as well as the supply of internal partitions.
Meet delivery requirements
To meet the project timeline, deliveries needed to be made to the site every week, sometimes as frequently as twice in the same day. This meant that timing and coordination with the site was critical as there was only room for one trailer at a time.
Despite the logistical challenges of an inner city location and other infrastructure being constructed on site at the same time, we were successful in keeping to the programme and not only coordinated delivery dates, but timed deliveries with a schedule that adhered to our customer’s traffic management plan. This required meticulous upfront planning, however, it was critical for the site’s location to ensure a smooth schedule.
Establish trust and transparency
Although this was Kirkwood Timber Frame's first project of this scale, the extensive knowledge and experience of our team meant that we have worked on multiple projects of this type on an individual basis.
We remained transparent with the client from the outset to build a level of trust. They confirmed that they would highly recommend us to other main contractors and look forward to working with Kirkwood Timber Frame on future projects, which is testament to the investment in our state-of-the-art facilities and knowledgeable personnel.
Ensure a high level of safety
We took a number of measures to ensure we were maintaining compliance with Ogilvie’s KPIs for subcontractors. This was achieved by vetting our onsite teams and being in regular communication with them, with regular toolbox talks between our contracts supervisor to the joinery team to relay matters such as site safety and environmental policies.
We also ensured a high level of presence on site with weekly - and often twice weekly - visits from our contracts manager or contracts supervisor, and additional visits from our technical manager.
As a result, we were always ranked top 3 in Ogilvie’s lead table of subcontractors on site. The scoring system included factors such as PPE, housekeeping, safe working practices, supervision, quality assurance, quality of workmanship and waste management.

The end result
Overall, we were able to successfully supply and install 55 high quality timber frame units within four-storeys, with a design that met the exact technical requirements of its external architect. The technical drawings we supplied were clear and informative, ensuring that a high quality was maintained effectively and efficiently.
The client highlighted that they were pleased with our regular attendance on-site and proactive approach throughout the project, and ensured we followed the site programme and delivery schedule to an exact degree for a seamless process.
The city of Dundee is currently in the process of a 30-year regeneration masterplan, which is said to be the UK’s third largest regeneration scheme and one of Europe’s most comprehensive waterfront projects.
As part of an extensive project to regenerate a brownfield site in Dundee, Ogilvie Construction has led the transformation of this vacant plot into 55 student studios designed by Haus Collective, with a ground floor retail and office space.

