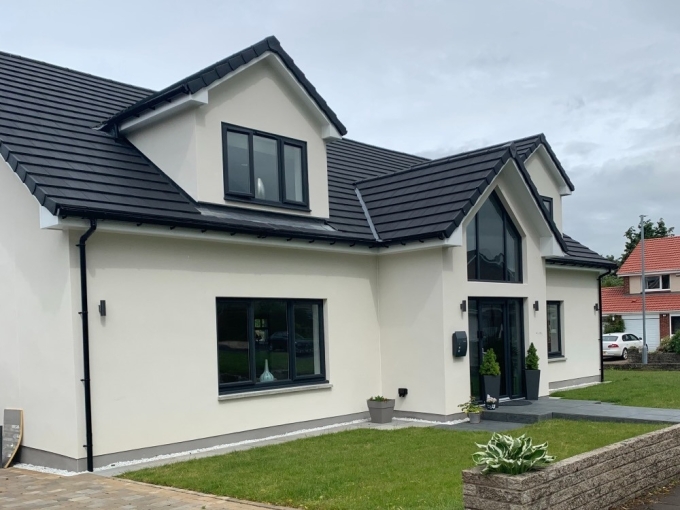Step 1: Budget
“The first thing many self-builders ask is ‘How much is it going to cost to build my own home?’ You might have an idea of what your dream home looks like, and have imagined the perfect spot to build your new home, but before you dive in headfirst, you need to determine your budget.
“If you have funds already in place, then you know how much you have available to spend - that is your budget. However, many self-builders will be looking for financial assistance, so the next step is to speak with a self-build mortgage advisor, for example BuildStore. An advisor can let you know the amount you can borrow which, combined with your savings, tells you the total funds available to spend on your self-build project. Most of the materials for your build will require payment upfront, so remember to ask your lender about stage payments too.
“There are two key things to consider: cost of land and build costs. You can get an idea of land costs by doing a bit of research. Local estate agents sometimes advertise land for sale, and you can also search online, using tools such as plotfinder.net, to get an idea of prices for your desired plots.
“Next, you’ll need to consider the build costs. Generally a self-build home can cost around £1,500 - £2,000 per square meter to complete. Take your budget (minus the cost of land) and divide by the cost to build to get an approximate size of home that is affordable to you. We talk more about factors affecting build costs later in step 5.
"To get a better idea of the price of our timber frame packages, or to get an approximate total build cost, then try out our self-build cost calculator.”











