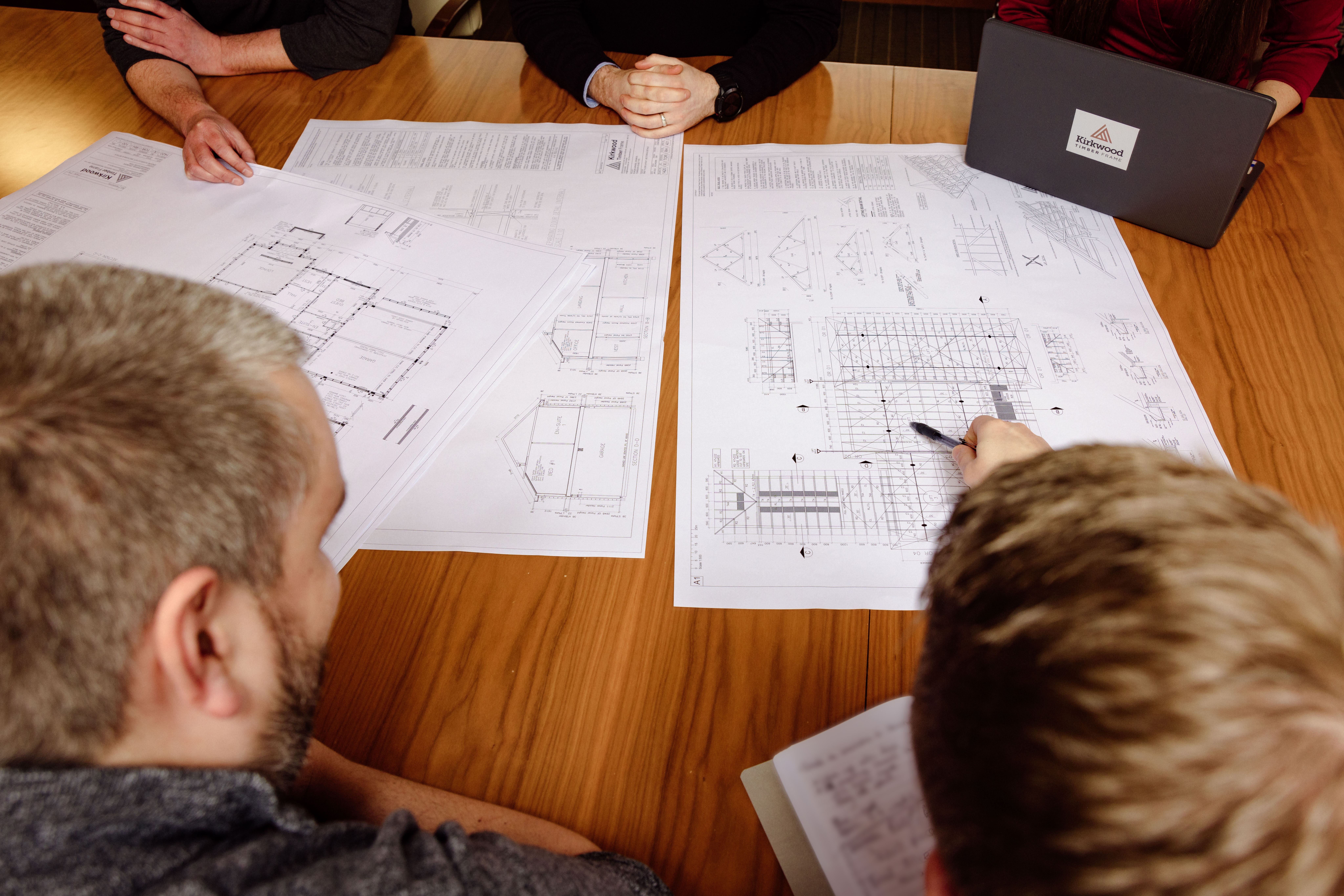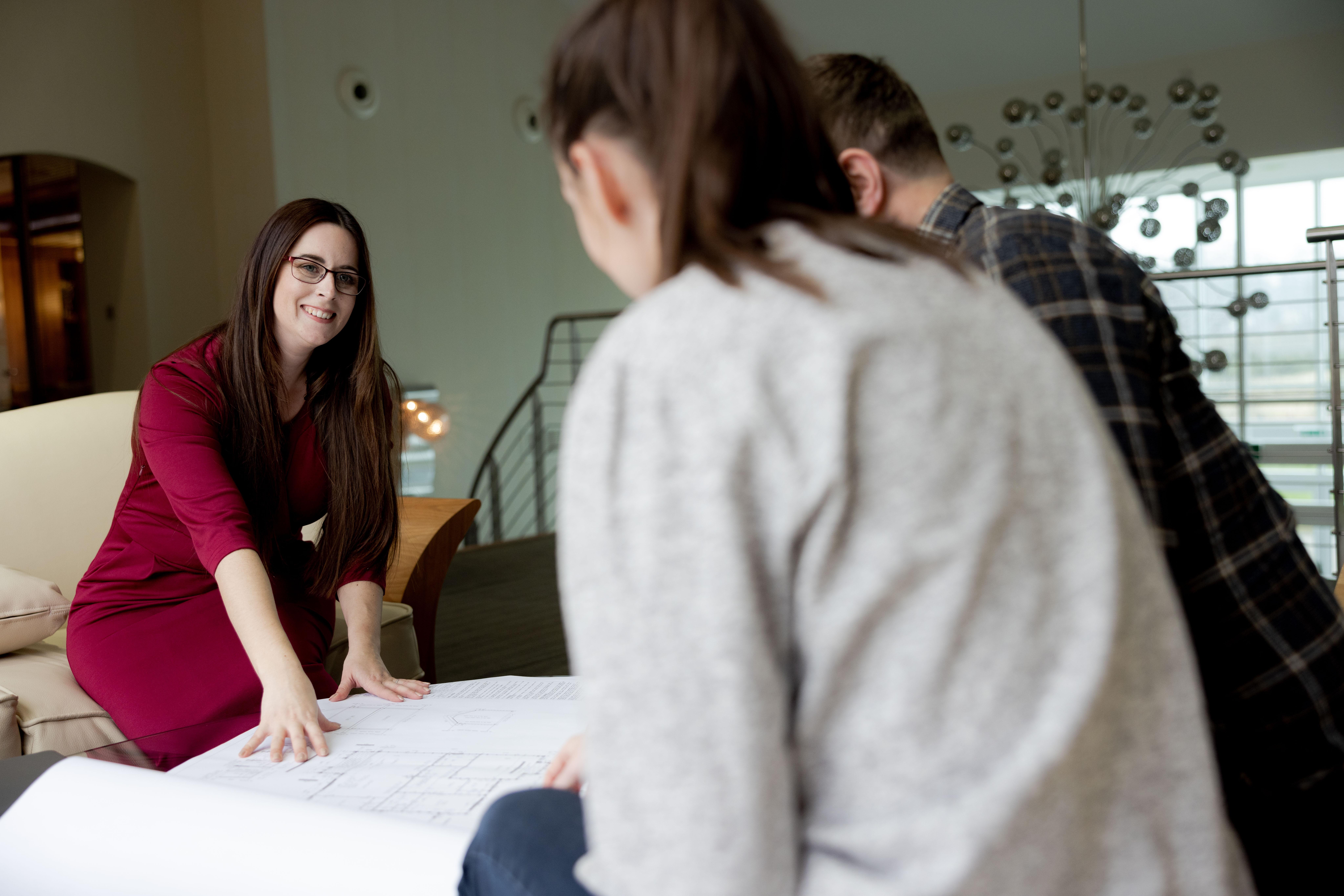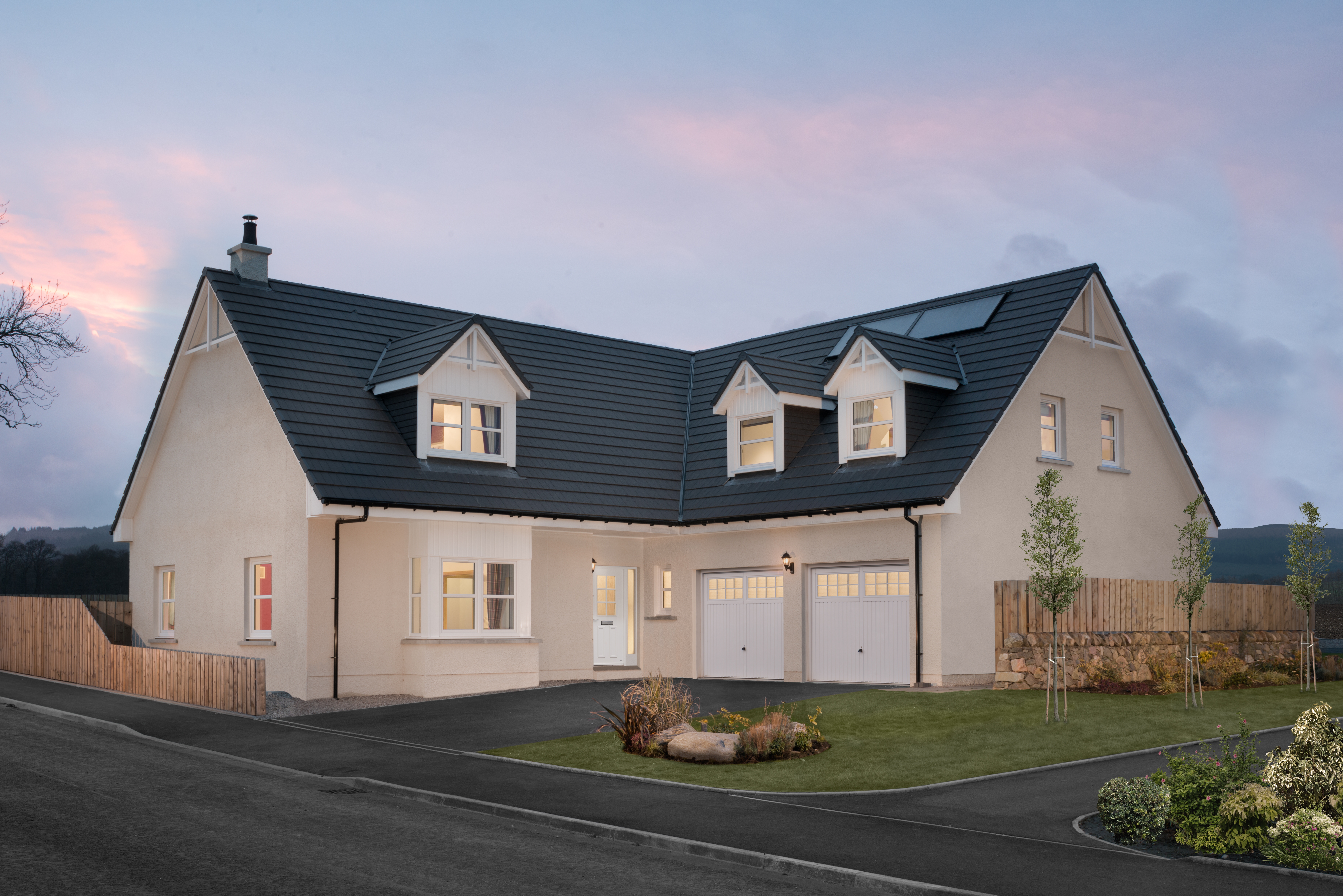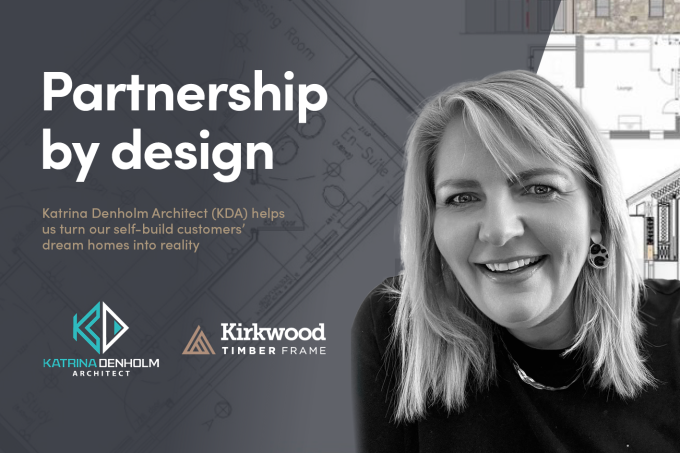Deciding to build your own home is an exciting step in any self-builder’s journey, whether you’re looking to build the perfect place for you and your family or simply bring your dream to life.
Appealing as it may be, we know that there are lots of considerations to make as you embark on your self-build project - one of them being the cost of it all. Knowing how to cost a self build project is one of the biggest stumbling blocks we see facing our customers but it doesn’t need to be.
To help you get started, our Senior Estimator, Martin Thomson, answers key questions around the costs involved in a self build project from setting a realistic budget, your financing options, considerations you need to make in the early stages and more…
Why is it so important to set a budget before getting your self build project underway?
“A budget is essential and ultimately, it gives you peace of mind on what you can afford. If you don’t come up with a clear budget right at the beginning of the process, you're potentially putting yourself in a situation where you've gone to a lot of trouble and spent quite a bit of money upfront, only for that time and money to be wasted.
“Your budget isn’t fixed, it will need to be fine-tuned throughout the project and evolve with the build as more decisions are made. You might have your heart set on a design, only to find that it's going to be way outside your budget to actually bring it to life. And remember, costs can fluctuate so, having a budget in mind right from the start is very important.
It’s important to remember that the build price isn’t fixed and it is recommended that you have a contingency in case these costs go outwith your set budget."
What are some of the ways people can finance their self-build project?
“We would usually encourage you to go to a specialist self-build lender, such as Buildstore, who know all about the process and how self-builders are funded. They’re able to lend money in stages to suit your build programme, taking into account things like how you're planning on building your home and how long it's going to take you to complete the build.
It is also possible to arrange a self-build mortgage to purchase land, it is worthwhile getting in touch with your self-build mortgage broker very early on to discuss the options available to you.”
What sort of questions do people need to consider when setting their self-build budget?
“First, you need to ask yourself where you can afford to build. If you decide how much you’re willing to spend on a plot, then you’ll be able to determine where you can buy land - the same area of ground is going to cost a lot more in certain locations compared to others.
“Once you’ve decided on a location, ask yourself what you can afford to build. It’s crucial that you are clear on what you need your home to do and put that ahead of what would be nice to have. Think about how many bedrooms are required and what sort of living spaces you need, then take the design process from there and see how far your budget could stretch.
“Next, you can look at different design features and make decisions based on your budget - for instance, is it better to have a bungalow? Could you have big open-plan living areas? Or glazed gables? It’s at this point that you can start thinking about the more bespoke design features and factoring that into your budget, balancing what you want with what you can realistically afford."

How can Kirkwood Timber Frame help self-builders set a budget?
“We usually come into the self-build journey after you’ve set a budget, but I would say it’s a good idea to come to us once you’ve purchased a plot, and we can start developing the conceptual ideas together and help with the pricing from that point onwards. It’s not uncommon to see novice self-builders under budget for certain elements so we work closely with them to ensure they’re starting on the right foot.
“At Kirkwood Timber Frame, we can certainly give you a rough guideline as to what the timber frame structure for a particular house style will cost in these early stages. You can take your plot and servicing cost, along with the fees that come with it, and that should allow us to apply general rules of thumb to help you determine how much it will cost to build that house.
“It’s important to note that the estimates are quite high-level at this point, and ideally you’ll come up with a cost that is comfortable for you. We would give clients a higher end estimate, combining the cost per square metre for the kit itself and the cost per square metre for the full build. We can also suggest house styles and types from our own portfolio, which further helps to give you a rough estimate of how much it might cost to build their ideal home.”
How can self-builders split the costs of their project into stages?
“In the early stages of a self-build project, we would just be looking at the timber frame package as one overall cost, focusing on the kit price and the cost of the entire build based on how many square metres their house is going to be.
“Further down the line, once you have your house design finalised, your planning permission granted and you’re at the stage of getting a building warrant, we then split the cost into three key stages based on your final specification:
Stage one: This would include the structural shell and everything to make the building wind and watertight, the roof structure, the windows and doors. This is maybe around 50-60% of the entire kit price
Stage two: This is your roughing materials, which includes the plaster board, the chipboard flooring and insulation
Stage three: The final stage is your finishing materials, which includes door frames, window sills and staircases

What sort of tips would you give to self-builders who are trying to keep costs down?
“My piece of advice would be to speak to someone like us at Kirkwood Timber Frame, whether that’s myself, Debbi or Malcolm. We’re always happy to help and use our many years of experience to help you find a solution that will fit your budget. If you've got a specification in mind, we can take a look at it and quickly be able to identify areas where there are potential savings to be had, which can often be found in the insulation spec or finishing spec.
“Sometimes you can get the house design you want but then it’s just the specification that tips the project over budget. It’s always good to be mindful of these things that can add cost when you're building your specification and setting your budget, but if you review it and the budget still isn’t where you want it to be, come to us and we can certainly help.”
Can you save money or add value in the long-term when you choose to build your own home?
“I would say energy efficiency is one of the biggest long-term savings that can be had if you self build. If you want to build to regulations, you’ll still get a fantastic, thermally efficient home, but if you put just a little bit more money into your building fabric and the insulation specification, this will allow you to save a lot of money on your running costs, especially when compared to an older property that was built 30 or 40 years ago to different regulations.
“There could potentially be value added if you choose to sell your home later on, however, most self-builders are taking on the project to make it their forever home. If you were building to sell, I would recommend not getting too carried away with the specification, or spend loads of money on the internal finishes to suit your taste. It may add value to you, but at the end of the day, it’s a house of so many square metres and there will be others of a similar size that potential buyers could get for less.”

How does timber frame compare cost-wise to alternative building materials?
“At the moment here in the UK, the two main domestic building materials are timber frame and masonry. The costs vary between these two not so much at face value, but more so when it comes to actually building the house.
“Timber frame is far quicker to install because you’re not relying on builders to bring the house up from the ground brick by brick. It can be quite a lengthy process building with masonry, whereas a timber frame structure can be installed and wind and watertight within a week or so. The speed of building a timber frame home means your scaffolding hire should be less, the plant hire will be less, and your labour costs will be less, so you can recoup a lot of the cost when it comes to the build.”
What should a self-builder prepare ahead of meeting with the Kirkwood Timber Frame team?
“A lot of the time, customers will ask us to estimate a cost based on the drawings they’ve had done, but the price will really depend on things outside that drawing. The specification, how you want to finish the house and how well you want it to perform thermally will impact the overall cost, so having an idea of what you want in those terms will allow us to give you a high level estimate on what it will cost.
“Knowing how much you want us to be involved in the process also helps us estimate the overall cost. Some self-builders just want the structural timber frame from us and then they’ll take it from there, whereas others may want us to be more involved and supply the full timber frame and joinery package. Unlike other companies, we can be very flexible in the packages we offer so that it suits you, so bear in mind how much help you would like from us and we can tailor a package to your needs.”




