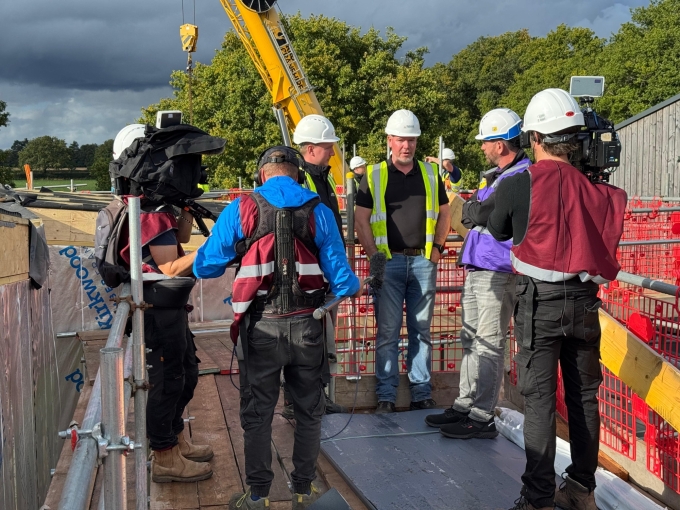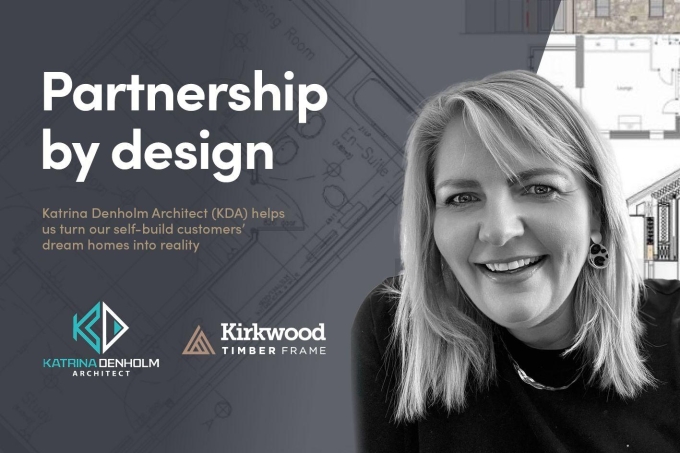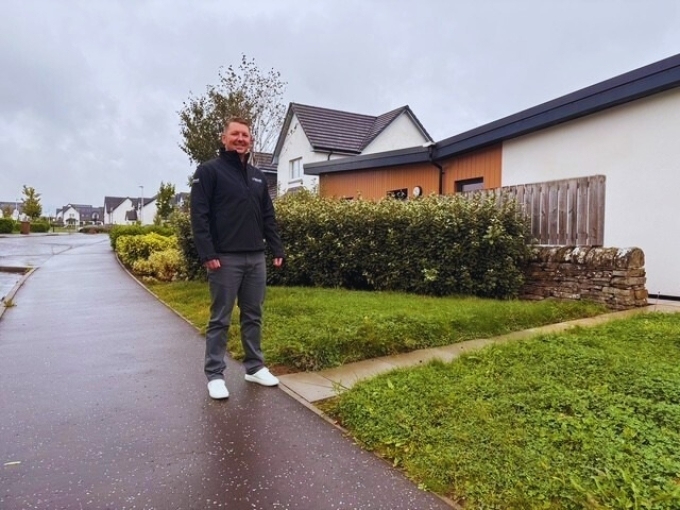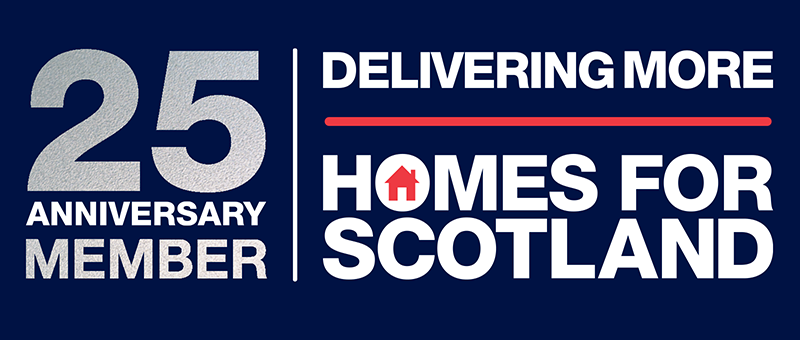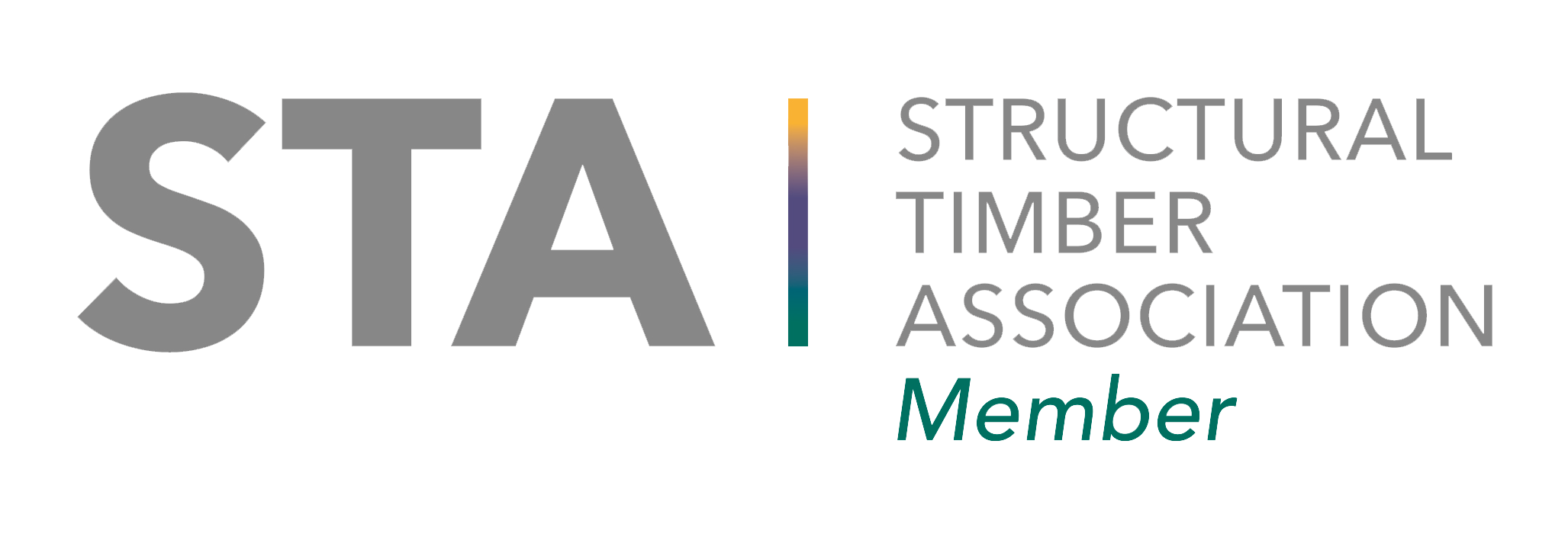Deciding to build your own home is an exciting journey to embark on, however, it can seem a little daunting when you don’t know what’s involved in the process.
In this blog post, we caught up with our Technical Manager, Steven Robbie, and asked him to share what his role involves, as well as his insights on what a self build project with Kirkwood Timber Frame would involve, using our newly launched Customer Hub…
More about Steven:
“I started out as a Trainee Truss Designer before advancing into timber frame as a Design Technician. This was followed by a role as Senior Design Technician, then Design Team Manager. Finally, I found my calling and began my role at Kirkwood Timber Frame as Technical Manager in October 2021.
“Day-to-day I oversee the technical department and take projects from inception to construction through the business. Once an order is received I take it on from there, liaising with the customers, or allocating to another member of the technical team to do so. We then work with various technical & site teams involved to deliver the project efficiently and effectively.”
“I love the versatility of the job and the customer interactions. At Kirkwood Timber Frame, the ethos of quality and communication is embedded in what we do and is part of the role that I really enjoy. Being able to deliver any project on time, to a high standard and within budget is my main goal.”
The 5 stages of a self build project
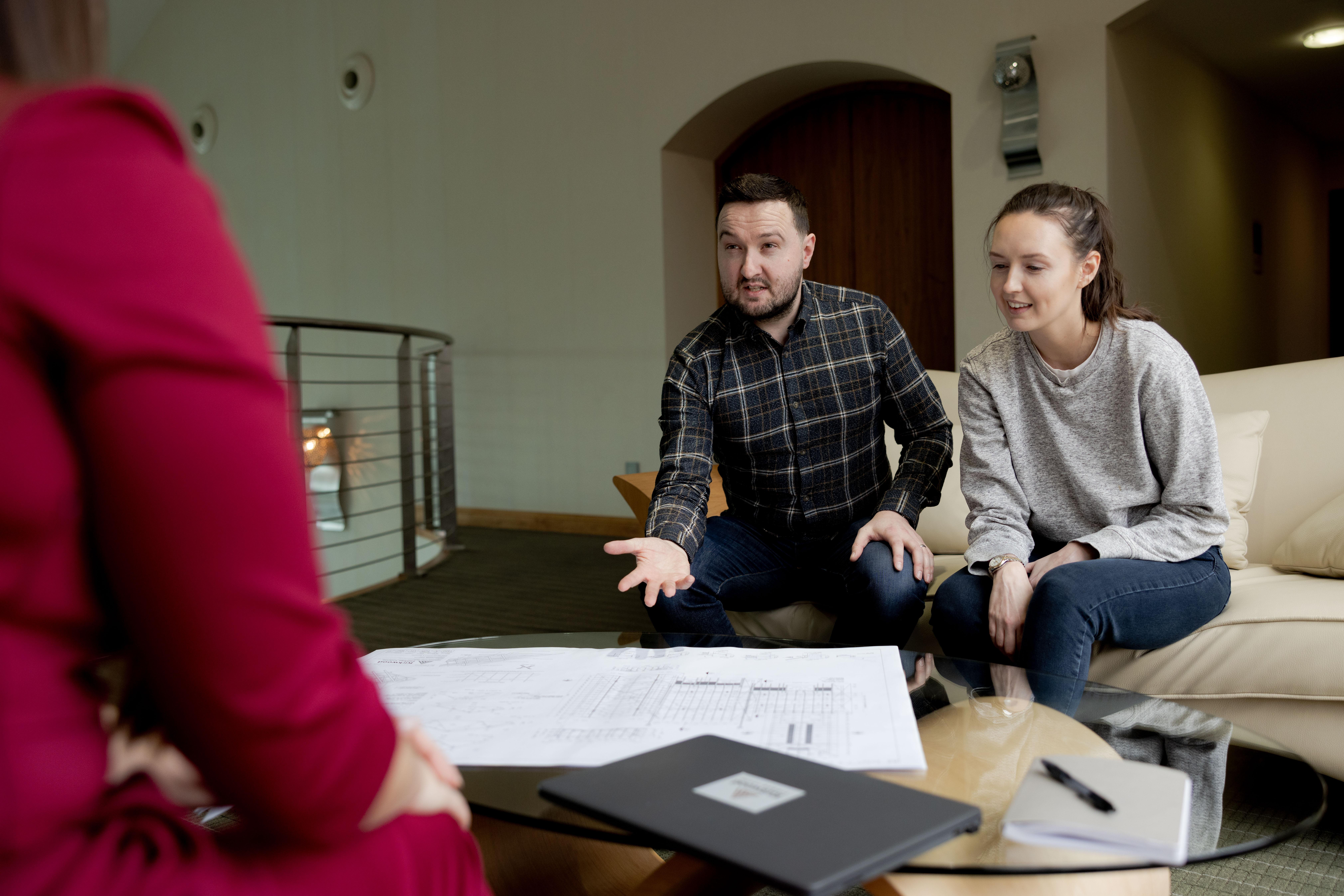
1. Project kick-off
“This initial stage involves discussing your vision with the Kirkwood Timber Frame team, and allows you to see every step of our process going forward as we progress to the next stages of bringing your new home to life.
“The introduction is a key stage in the whole process, as both myself and the rest of the team believe that communication is key to delivering a successful project and that upfront planning bears fruit at the end. Not everyone will fully understand the self build process or timber frame, so the more information we can give them upfront, at this initial stage, the better.
“Kirkwood Timber Frame is a very customer focused company and driven to deliver excellent quality in both the product and service they offer - which is ultimately why I wanted to join the team. This initial meeting allows you to put a face to the name of who will be involved and adds a real personal touch which goes a long way.
“In a self build project, there can typically be long periods of time between getting the project up and running and actually getting the kit on site. However, we believe that a quick phone call with the customer to let them know where the project is at, or providing progress updates in our online Customer Hub really helps to make the process run a little smoother - so we set that foundation in this initial meeting.”
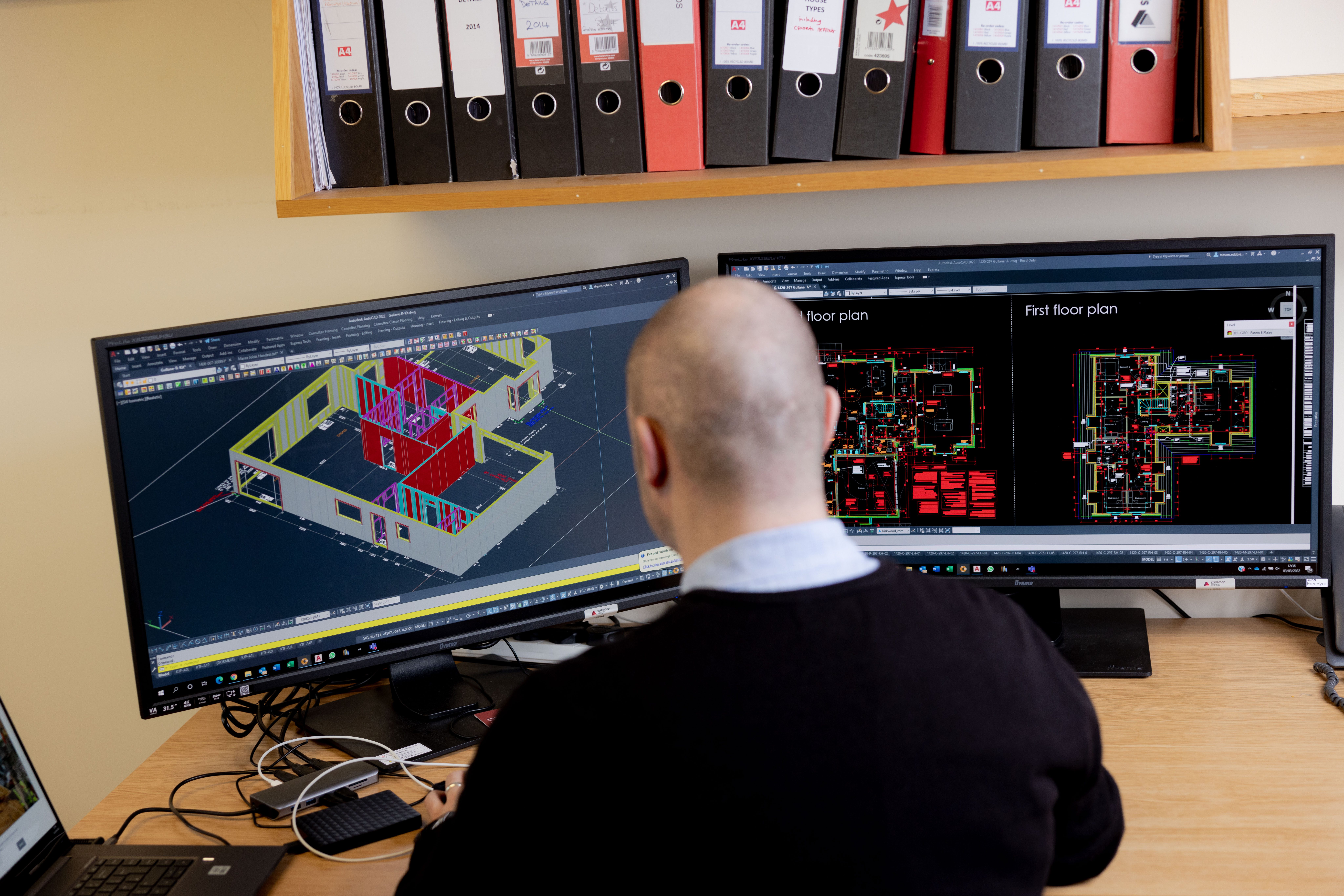
2. Architecture
“This is the inspiration stage of your self-build project, where your appointed architectural designer will provide drawings and design the perfect home based on your wants and needs, while balancing this with what is possible according to planning and warrant requirements.
“This is another very important stage of the process. Our main job in a self build project is being the link between the architect and the engineers, in order to know that the end result will be structurally sound from a technical point of view, but also that you are getting the look and feel you want from an aesthetic standpoint.
“We’re combining both of these elements together and doing it early on in the process so that everyone is on the same page and there are fewer issues in the later stages - again, it all comes down to communication and planning ahead! At this stage, we also use our skills and experience to guide you through the planning and warrant application process to make sure it is completed correctly and is a little less daunting for you.
3. Design and procurement
“With all your approvals completed, make sure you refer back to the Customer Hub which contains some handy information and explains what happens next in the process.
“We as a technical team need to produce manufacturing information for our factory team to assemble the timber frame. This includes any non-stock items so the production of the timber frame runs smoothly alongside the agreed delivery programme, and that it will be manufactured to a high standard.
“During this stage we also have to provide the site information so that when the timber frame eventually arrives on site, we have comprehensive information on putting it all together correctly and efficiently. Usually this is done when the job goes to site, whereas we prefer to issue the information as soon as it’s available so that everyone is aware of what the kit looks like on paper, what they’re getting and possibly give them time to prepare for delivery as well.”
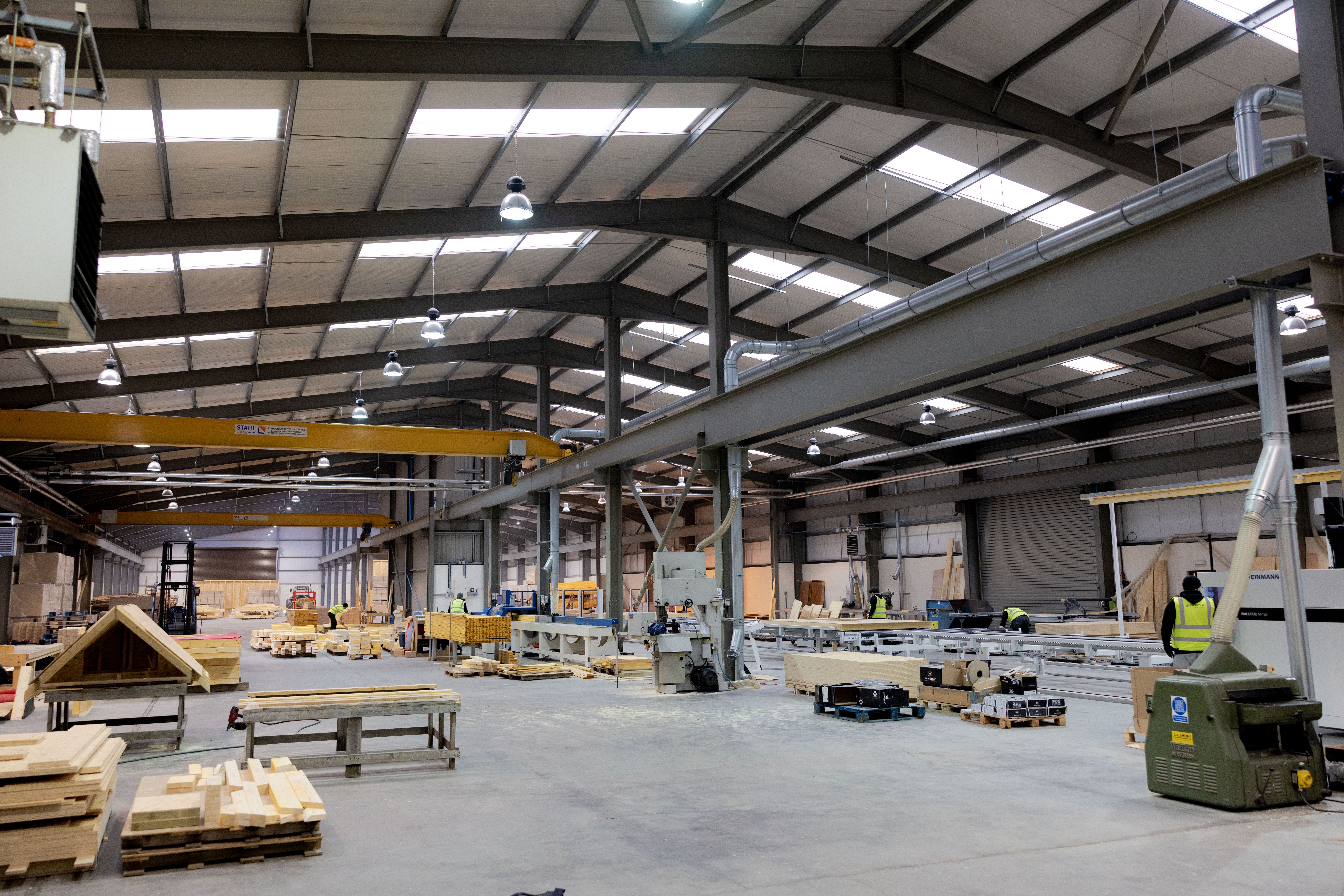
4. Manufacture
“Once the information is passed on to our factory team, we bring all the materials together and turn drawings and designs into the walls, floors and roof of your timber frame home. Our production team will carefully fabricate these components before stacking and storing them ready for the delivery stage.
“Every timber frame kit is manufactured at our state-of-the-art factory in Sauchen, Aberdeenshire, using materials of the highest quality, precise methods and a streamlined process. This allows us to deliver your chosen timber frame kit quickly and efficiently, without compromising on the standard of finish.”
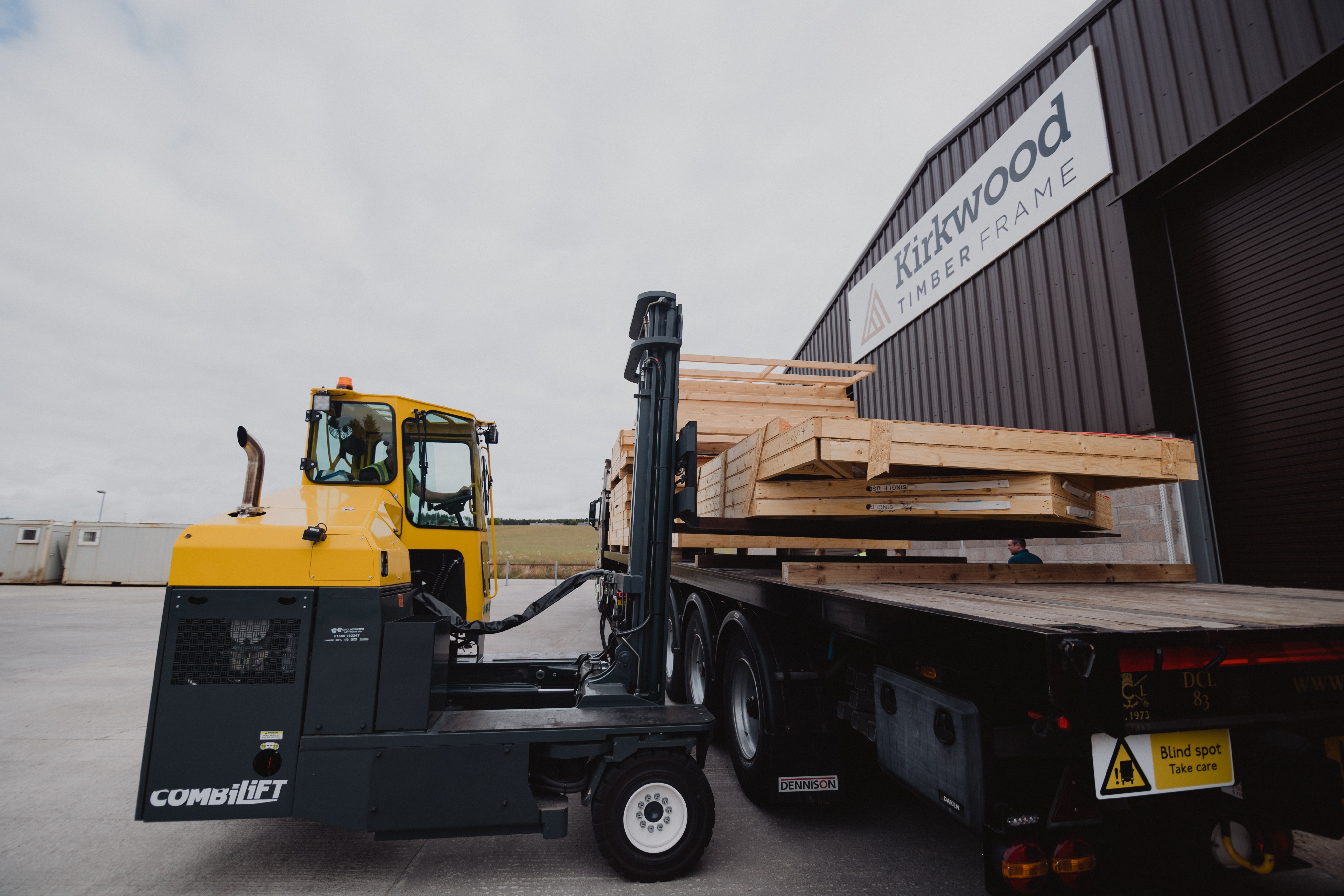
5. Delivery to site
“Once your kit home has been manufactured and fabricated, it is now ready for the final part of the journey. All the components are packaged and loaded on to the trailers before being collected by our haulier. If your home needs steel beams or anything like that, we will have procured that in time to make sure that everything goes out on the same load for a seamless build.
“Before the kit arrives on site we will be in touch with you or your contracted builders to ensure your site is ready, that you have a forklift or crane booked to offload the kit and to make sure you or the builders have seen our drawings on how the build should go. All documentation and the estimated delivery date will be available on the Customer Hub so you can plan ahead and enjoy as seamless a process as possible.
“At Kirkwood Timber Frame, most of our self build projects are ‘full supply’, where we provide things like the insulation and plasterboard through another supplier, or even down to the finer details such as the skirting boards and facing boards. We would be liaising with you and the builders to coordinate those deliveries right through to the end of the contract.”
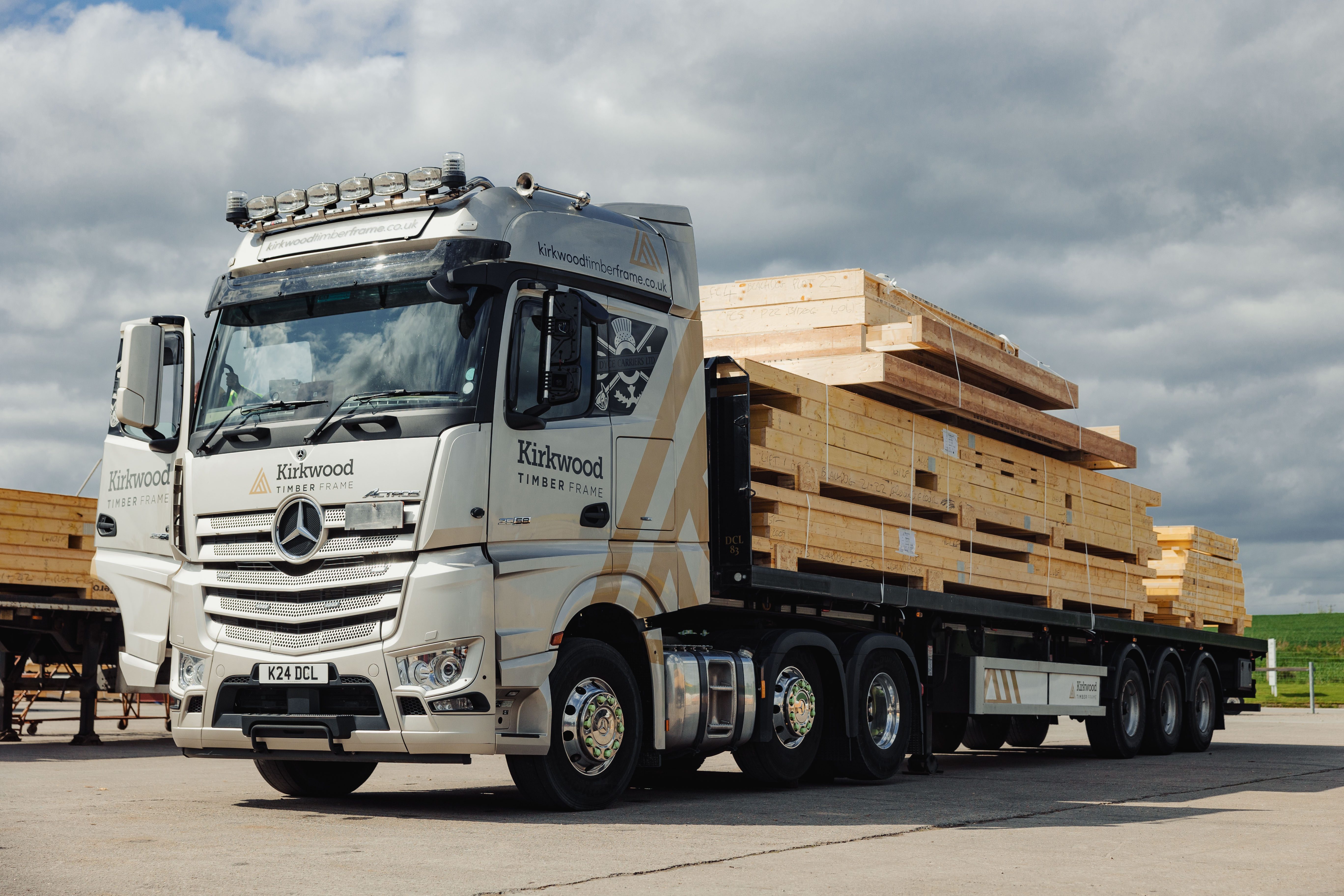
6. Arrival on site and aftercare
“This is often the most exciting part of the process for our self-build customers, where you get to see your full kit arrive on site! At this point, we will have completed all the deliveries for your timber frame home and wish you all the very best as you now complete your dream home. That being said, we are always delighted to keep in touch and of course, see photos of your completed home in all its glory!”
“We’re also still here to help if you need it. The Kirkwood Timber Frame team understands the journey you have been on to create your new home and have been delighted to be a part of this, so we aim to support you along the way, even after your kit has been delivered. We keep the Customer Hub updated with contact details, and you can get in touch throughout your journey if you require our support. Rest assured that you are in safe hands every step of the way.”


