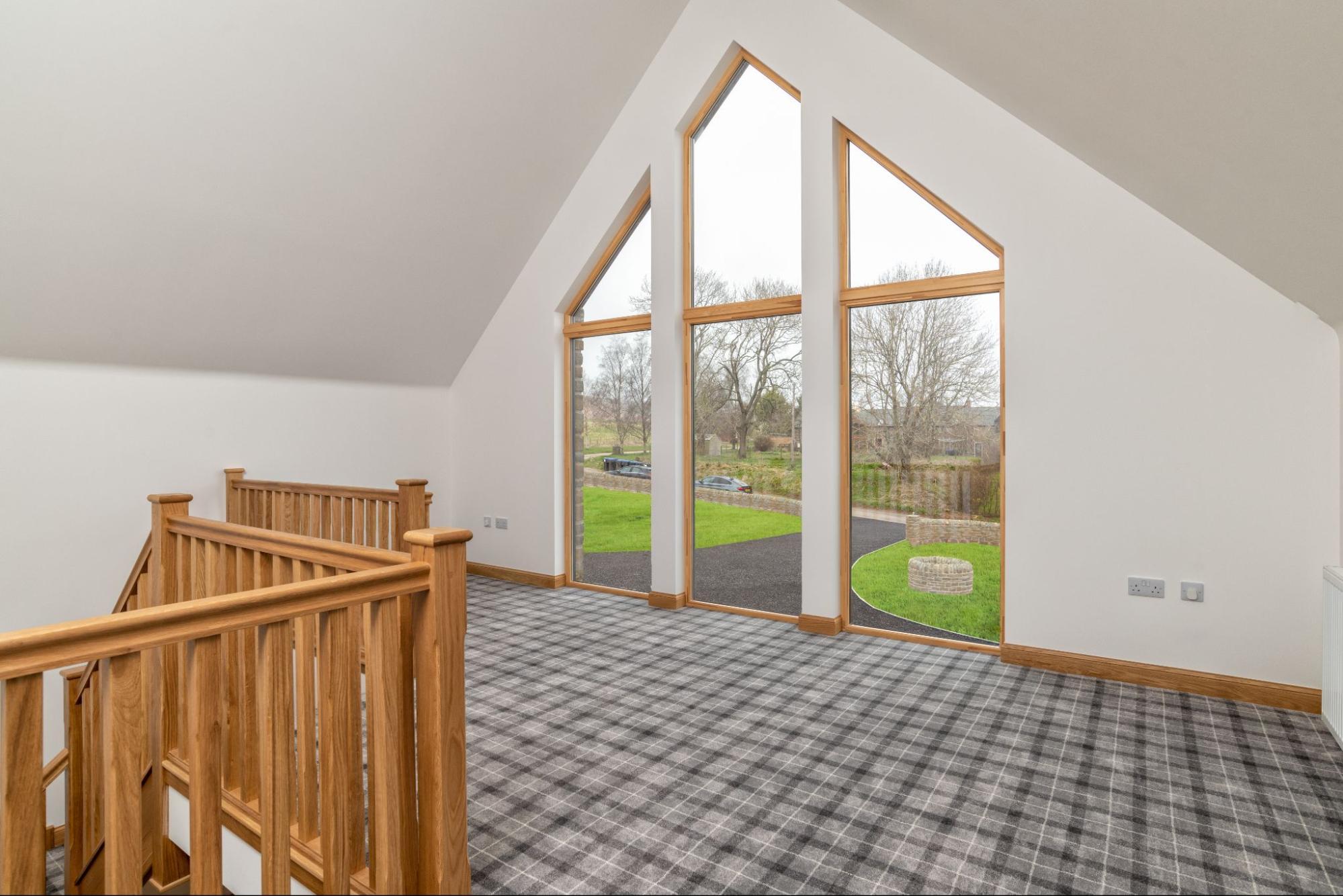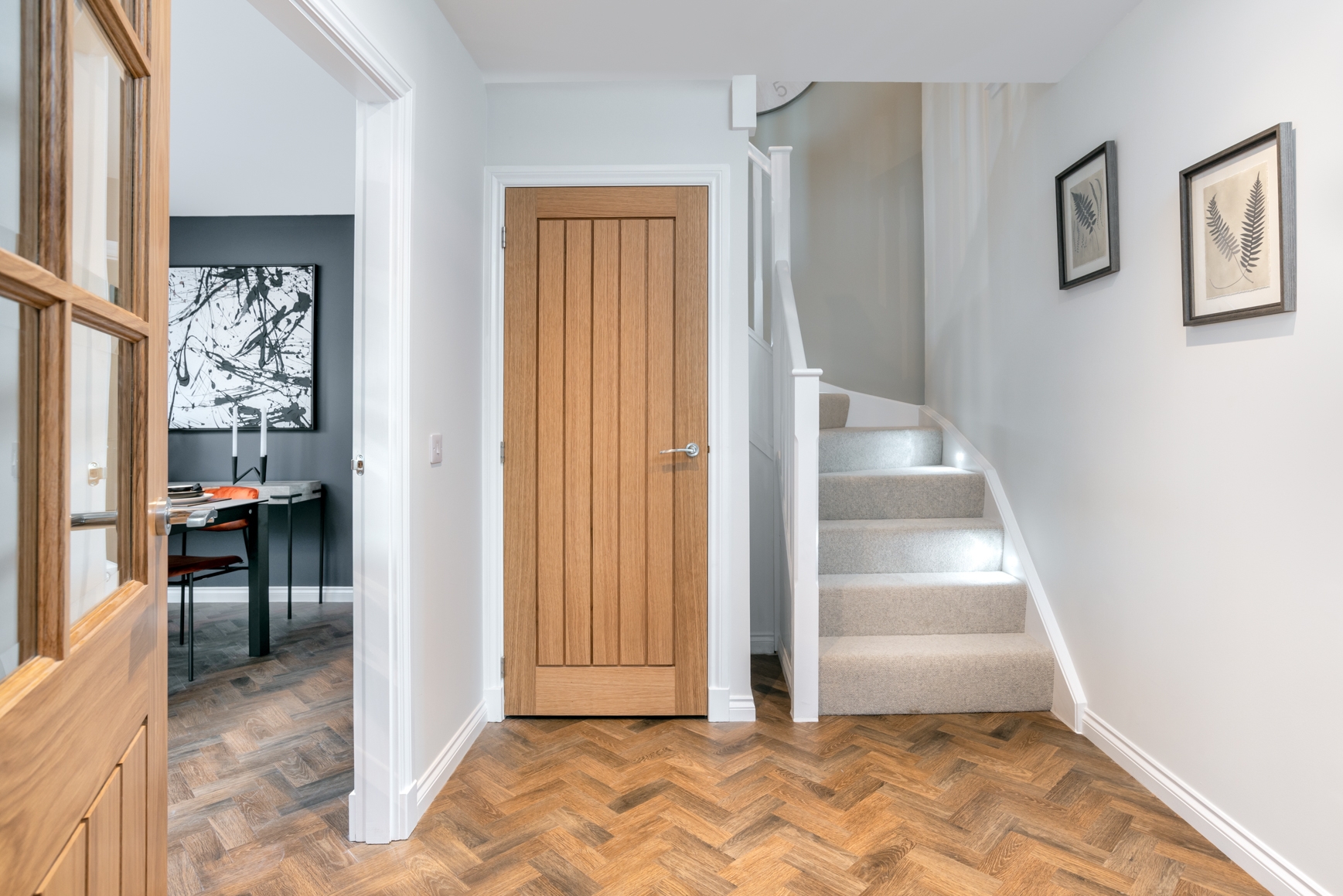Building your own home is an incredibly exciting journey to embark on, as you have the creative freedom to choose exactly what you want to include in the design. However, carefully curating your perfect home and all its dreamy features can be an expensive endeavour and, more often than not, will require some compromises to stay on budget.
To help you with your self-build project and sticking to a budget, we’ve asked Martin Thomson, our Senior Estimator at Kirkwood Timber Frame, to share the 6 features of a self-build home that will impact your budget most, and how you can potentially save money in the process…
Open-plan spaces
“Possibly one of the most sought after features, an open-plan area is often at the top of customers lists initially. Quite often there is an assumption that this type of open space will cost less due to the lack of walls and features, etc. However, open-plan spaces can introduce additional structural implications which can often become quite expensive depending on how large the room is overall.
“If you’re planning on having an open-plan area, you may need a lot of steel or engineered timber to ensure there is enough support for the floors above the room. With large sections of steel hidden away in the walls and ceiling, you could be adding thousands of pounds to your budget.
“A more cost effective solution could be to add a partial wall to split up the room which will take on a lot of structural work needed at a fraction of the cost.”
Large windows
“If the gable end of your home looks onto a beautiful view, the temptation is to maximise on the scenery and fill the wall with windows. Although this would make a stunning feature, a picture frame window or glazed gable can be very costly.
“To ensure the window is safe, you may need a number of glass panes and extra structural support which will add a lot to your overall cost. If the glass meets the roof it will need to be strong enough to bear the weight of the elements such as heavy rain and snow, or be able to withstand high pressure, vibrations and impact if it’s in an accessible position.
“A cost effective alternative would be to include floor to ceiling windows but without having the entire gable glazed - that way you can maximise on natural light and beautiful views surrounding your home, at a more affordable price.”

External windows and doors
“The windows and doors of your home will take a huge chunk of money from your budget when it comes to self-building your home. I’ve seen the windows and doors of a project come to quite a high fraction of the total price for a kit, so it does form a large proportion of the overall cost.
“There’s a spectrum of what’s affordable and what will be more expensive when it comes to the windows and doors of your home. At the more affordable end you’ll have PVC or plastic windows, but this can go all the way up to Scandinavian timber or aluminium clad windows which are more desirable but cost a lot more - possibly as much as double what a PVC window would cost. It is worth noting that although the initial cost of timber windows will be higher than PVC, you certainly get what you pay for here in terms of durability, and will save money in the long run from costly repairs and replacements.
“Something to bear in mind is that the external windows and doors can often be dictated by the planning process. You might be building in an area where a house with roof tiles and PVC windows will stick out for the wrong reasons and so the planners will reject it, so you may need to look into making savings elsewhere.”
Roughings Specification
“The roughings is the stage of a building project where you’re adding various mechanical, electrical and plumbing lines after the frame has been put up. If you have an architect drawing up the plans for your self-build home, they may specify quite high end insulation products which you don’t necessarily need for the house to perform as it needs to.
“You can end up with materials costing around £40 per square metre if you went with very high end materials - and once your home is fully built these elements will be hidden away in your walls. At Kirkwood Timber Frame, we can find alternatives that achieve the same level of thermal performance, which could come in at around £12/£15 per square metre so it’s more affordable."

Internal finishings
“The internal finishings of your home are another key factor to consider in your budget, especially if you’re building a large family home. This includes the internal doors, skirting boards, window sills and facings, as well as your staircase.
“Many self-builders want to use expensive hardwoods like oak or walnut, however, if you’re using this material for all the skirting boards, stairs and doors, that could add thousands of pounds to the overall cost if you’re using hardwood.
“If you use our standard MDF product and paint it white or grey instead, this will be much more affordable while still looking reasonably impressive. You could also mix our MDF with an oak veneer door to ensure high quality, heavyweight internal doors but without the high price tag of solid oak - you can see from the photo above that it still looks great!”
Vaulted ceilings
“Vaulted ceilings - where the ceiling runs right up to the underside of the roof, instead of flat - have become very popular in architectural design over the past few years. Although they create a lovely, open and airy atmosphere, they can be a particularly costly feature to build as there are more insulation and structural requirements as opposed to traditional truss ceilings.
“With a more complicated roof design and supporting steel in place, opting for a vaulted ceiling will inevitably lead to higher labour and material costs which will put a serious dent in your budget, so it’s good to be mindful of how important it really is for you to have it if you’re trying to keep costs down and reduce the future running costs of your home.”
“Overall, try to be mindful of what is being specified to you in the process of designing your home, and identify whether or not it is something that is needlessly expensive, or a feature you really want and your budget can stretch to.
“At Kirkwood Timber Frame, we’re always happy to assist in finding a solution that is more cost effective but will still enable you to build your dream home.”




